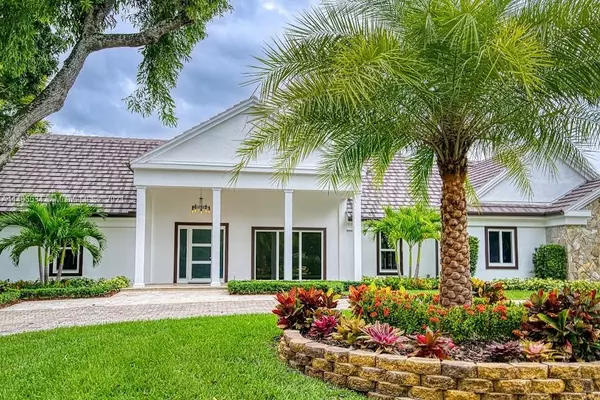$2,175,000
$2,299,000
5.4%For more information regarding the value of a property, please contact us for a free consultation.
3010 Equestrian Dr Boca Raton, FL 33434
4 Beds
4 Baths
3,952 SqFt
Key Details
Sold Price $2,175,000
Property Type Single Family Home
Sub Type Single Family Residence
Listing Status Sold
Purchase Type For Sale
Square Footage 3,952 sqft
Price per Sqft $550
Subdivision Woodfield Hunt Club
MLS Listing ID A11495534
Sold Date 08/15/24
Style Detached,Two Story
Bedrooms 4
Full Baths 4
Construction Status Resale
HOA Fees $651/qua
HOA Y/N Yes
Year Built 1981
Annual Tax Amount $12,847
Tax Year 2023
Contingent Other
Lot Size 0.367 Acres
Property Description
THIS STUNNING HOME LOCATED ON ONE OF THE BEST LOTS IN THE PRESTIGIOUS COMMUNITY OF WOODFIELD HUNT CLUB. PROPERTY FEATURES 4BD/4BR WITH GREAT MASTER ON THE FIRST FLOOR AND SECOND MASTER UPSTAIRS TOTALLING 4,000 SQ. FT UNDER THE AIR. EUROPIAN STYLE, BRAND NEW, EAT-IN KITCHEN FEATURES FISHER PAYKEL AND MIELE APPLIANCES OPEN TO THE FAMILY ROOM, BREAKFAST AND DINING AREAS. DOUBLE OVEN AND DOUBLE DISHWASHER. QUARTZ COUNTERTOPS WITH WATERFALL COOKING ISLAND.SPAICIOUS LAUNDRY ROOM AND GUEST FULL BATHROOM ON THE FIRST FLOOR.THIS HOME IS LOCATED ON OVERSIZED CORNER LOT WITH CIRCULAR DRIVEWAY AND OFFERS PLENTY OF PRIVACY WITH OUTDOOR BUILT-IN COVERED SUMMER KITCHEN, OVERSIZED POOL AND SPA WITH THE FRENCH PATTERN TRAVERTINE DECK FACING SOUTH. NEW ROOF AND NEW HIGH IMPACT WINDOWS AND DOORS.
Location
State FL
County Palm Beach County
Community Woodfield Hunt Club
Area 4660
Direction TAKE SOUTH ENTRANCE ON JOG ROAD, NORTH OF GLADES OR SOUTH OF YAMATO TO EQUESTRIAN DRIVE. ACROSS THE STREET FROM SAINT ANDREWS SCHOOL. HEAD WEST TO THE GATE, ID REQUIRED AT THE GUARD HOUSE. CORNER LOT IS ON YOUR LEFT SIDE.
Interior
Interior Features Bedroom on Main Level, Closet Cabinetry, First Floor Entry, Kitchen Island, Custom Mirrors, Main Level Primary, Walk-In Closet(s), Attic
Heating Heat Pump
Cooling Central Air, Electric
Flooring Other, Tile
Appliance Built-In Oven, Dryer, Dishwasher, Electric Range, Electric Water Heater, Disposal, Refrigerator, Washer
Exterior
Exterior Feature Fence, Fruit Trees, Security/High Impact Doors, Outdoor Grill, Patio
Garage Spaces 2.0
Pool In Ground, Pool
Community Features Clubhouse, Gated, Home Owners Association
View Garden
Roof Type Concrete
Porch Patio
Garage Yes
Building
Lot Description 1/4 to 1/2 Acre Lot
Faces Northeast
Story 2
Sewer Public Sewer
Water Public
Architectural Style Detached, Two Story
Level or Stories Two
Structure Type Brick,Frame,Stucco
Construction Status Resale
Schools
Elementary Schools Calusa
Middle Schools Omni
High Schools Spanish River Community
Others
Pets Allowed Conditional, Yes
Senior Community No
Tax ID 06424710060000610
Security Features Gated Community,Smoke Detector(s)
Acceptable Financing Cash, Conventional
Listing Terms Cash, Conventional
Financing Conventional
Pets Allowed Conditional, Yes
Read Less
Want to know what your home might be worth? Contact us for a FREE valuation!

Our team is ready to help you sell your home for the highest possible price ASAP
Bought with Optima Properties






